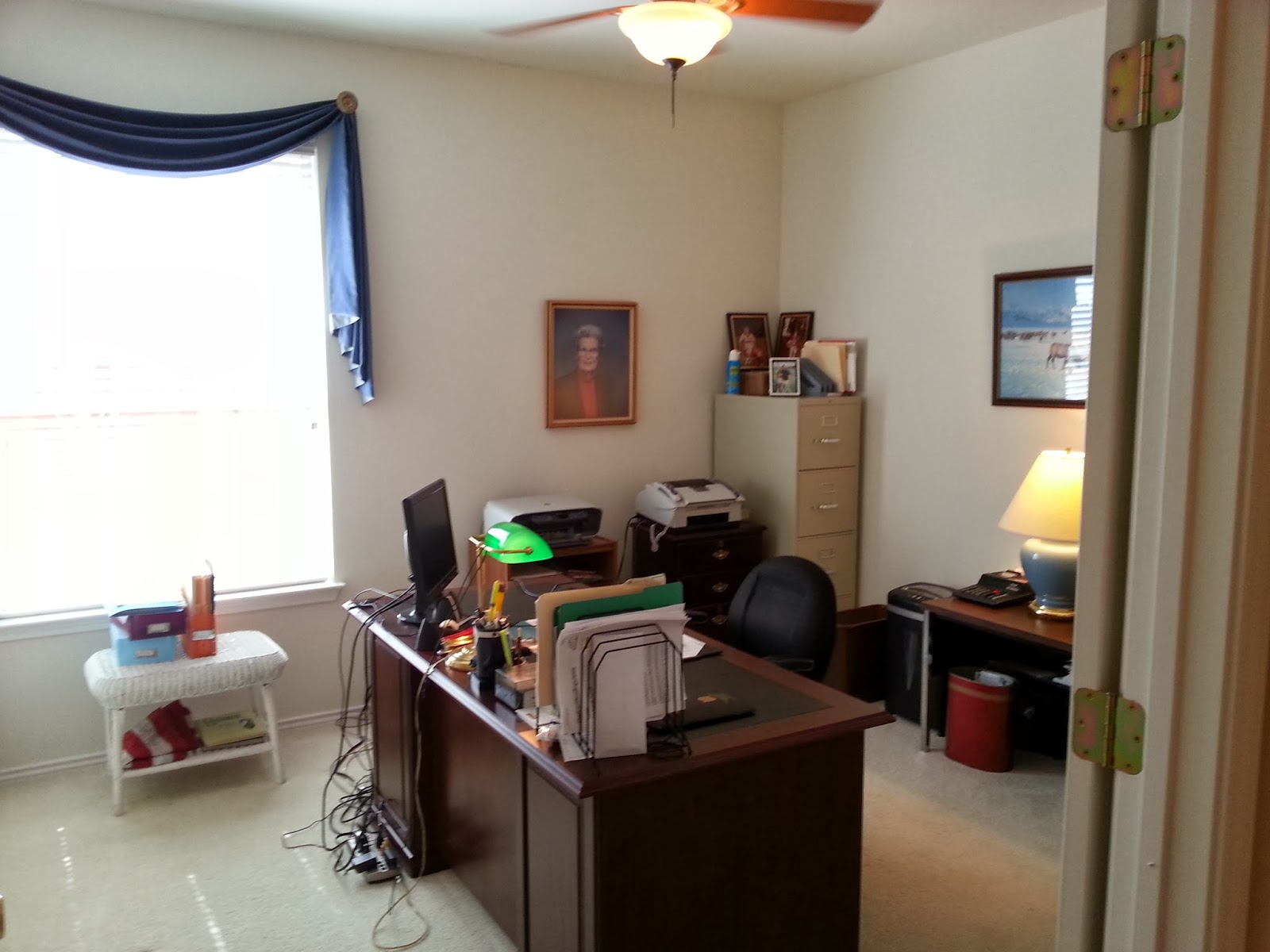 |
| Welcome! |
 |
| Entry Hall w niche |
 |
| Front-of-house Bedroom #2, which shares guest bathroom with Bedroom #3 |
 |
| Shared Guest Bathroom, between the two front guest bedrooms |
 |
| Bedroom #3, which shares the bathroom above. |
 |
| 3rd Bedroom, fitted out as an Office |
 |
| Dining Room |
 |
| Master Bedroom w bay windows looking out into back yard |
 |
| Master Bath with shared sink area. |
 |
| Living Room (wall is a deeper burgundy than this picture shows) |
 |
| Breakfast room, viewed from Living Room. |
 |
| Kitchen (The bar is a deeper teal-green than this pic shows) |
 |
| Back Door ... would need to add deck, but there is plenty of room for it. |
 |
| Back of house ... definitely needs a big covered deck! |
 |
| Showing back yard .. it slopes steeply downward. |
 |
| A Shed For Holding Important Stuff. |
 |
| Left side of back yard ... very steep slope. |
 |
| Right side of back yard, where trash cans live. |

No comments:
Post a Comment